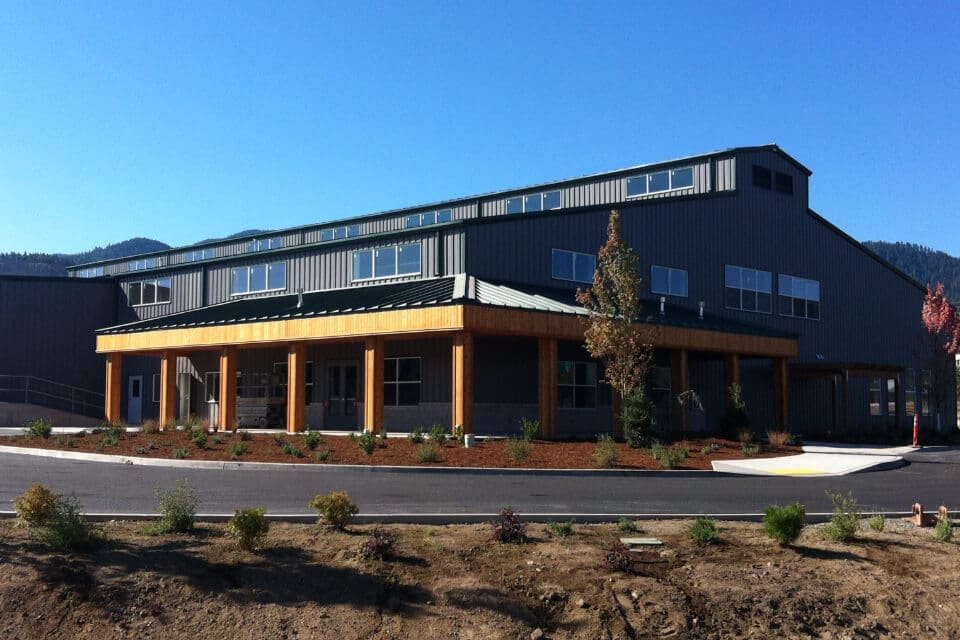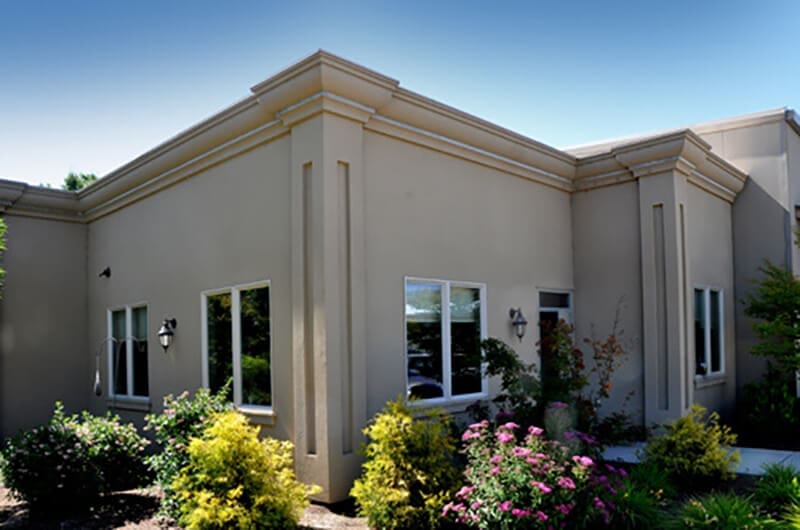This project consisted of a 8,000-square-foot brewery and restaurant in Ashland. The Ausland team cut construction costs through value engineering, saving $350,000 while preserving critical design elements. Click here to view case study.
Projects
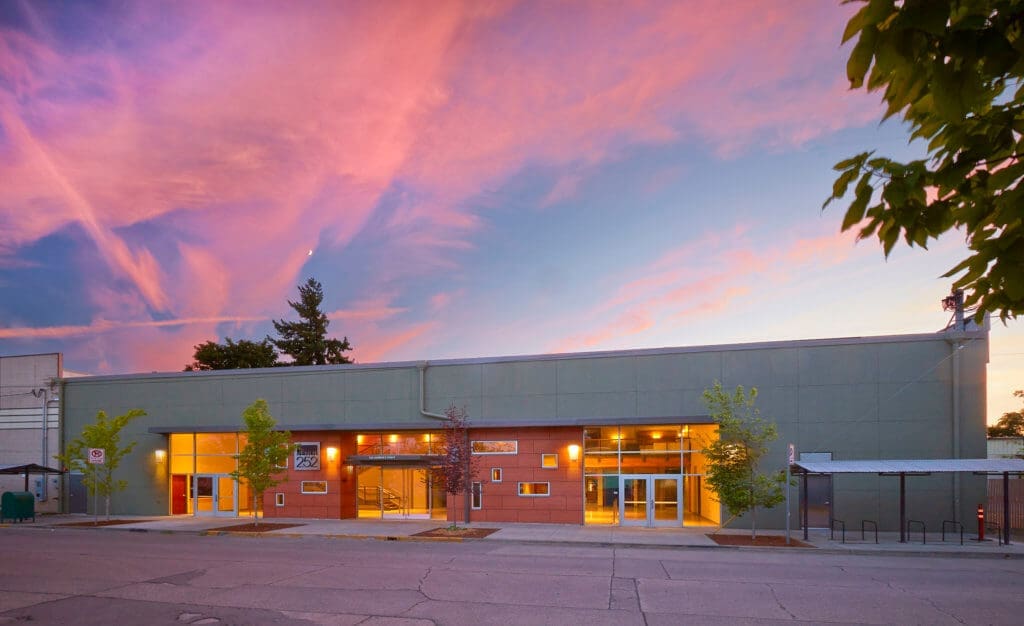
Venue 252 – Eugene Planing Mill
This project included the design/build re-purposing of the 20,000-square-foot historic Eugene Planing Mill into an Event Center. The in-house team of engineers expedited the design and plans through the local building department. Ausland’s construction professionals scheduled multiple crews and shifts to complete this project successfully in less than 90 days. Click here to view case… Read More
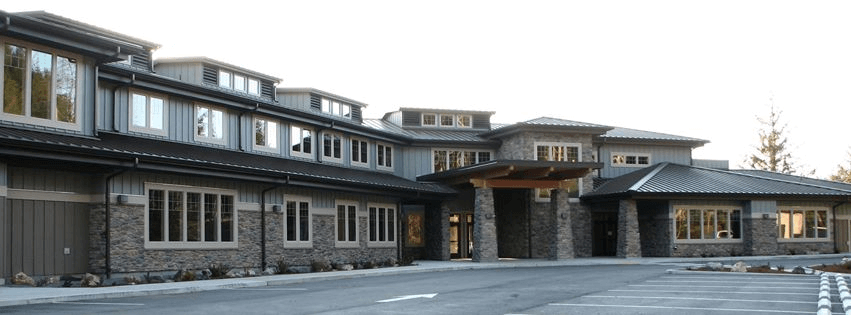
Southwestern Oregon Community College Brookings Campus
This new 26,000-square-foot facility serves as a satellite campus for Southwestern Oregon Community College. The comprehensive stand-alone college facility is built of Cascadian architecture and includes special science and medical laboratories. Site constraint required protecting a small wetland while moving 180,000 cubic yards – nearly 5 million cubic feet of mountain – to place the… Read More
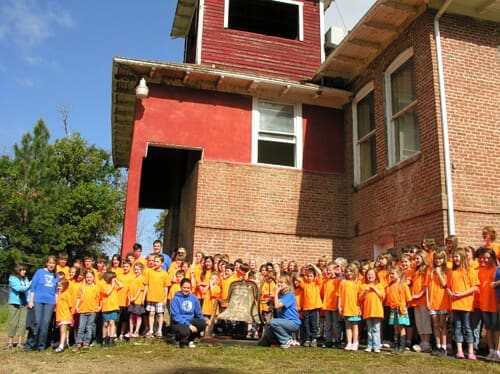
Applegate Elementary School Historic and Seismic Renovation
Ausland served as program/construction manager for the Applegate School District to renovate the 100-year-old schoolhouse. Ausland spearheaded the grant process that resulted in the district receiving nearly $1 million for improvements. Work included comprehensive seismic and structural improvements, as well as substantial systems and architectural finish renovations. Click here to view case study.
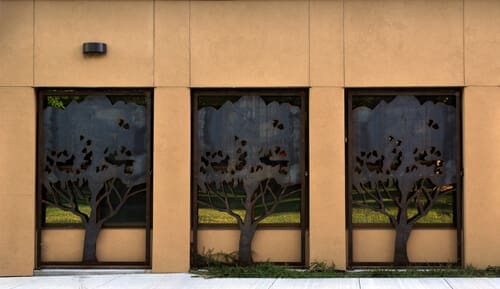
Walker Elementary School Addition and Renovation
Project included construction of a new library, cafeteria, and site renovations to facilitate child drop-off area.
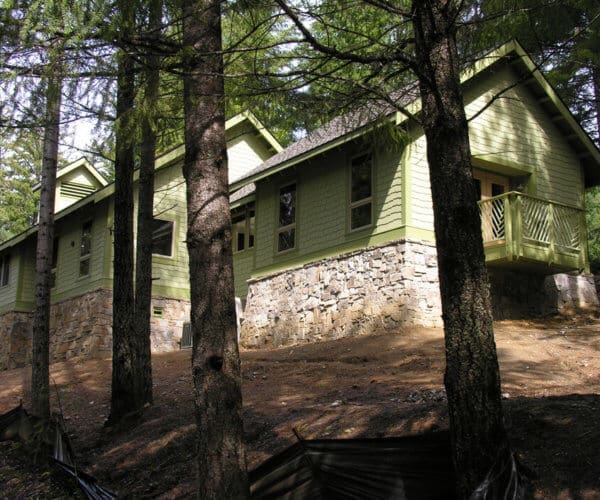
Oregon Caves National Monument Administrative Offices, Staff Housing, & Curatory Lab
Ausland has a long history working on this declared National Landmark site for both the National Parks Service and the Friends of the Chateau at the Oregon Caves. In 2005, Ausland led the design and construction of two new facilities to serve the administrative, curatory, and housing needs for the Oregon Caves National Monument. The… Read More
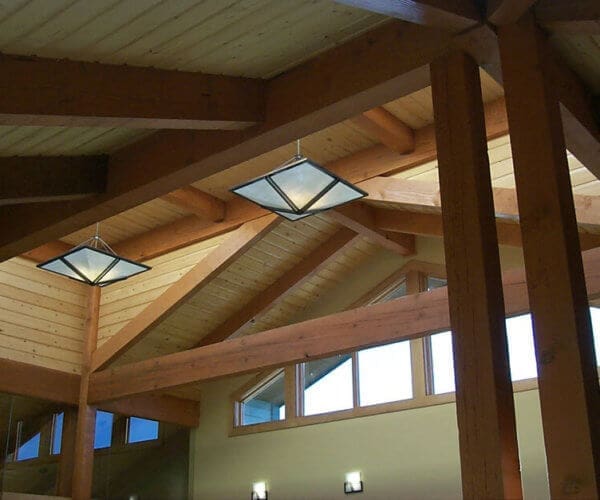
Pacific Wood Laminates Office Facility
This 11,000-square-foot executive office facility was built by Ausland for South Coast Lumber and Affiliates. The facility is often used to showcase their highly refined and unique wood products to domestic and international clients. The facility includes an impressive three-story atrium lobby and features the client’s own manufactured finishes throughout. The project was completed two… Read More
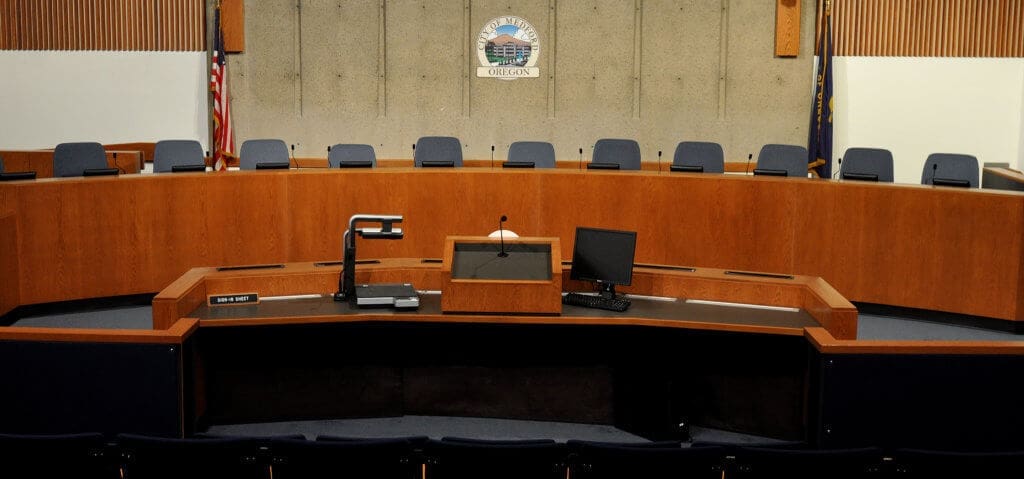
Medford Council Chamber Renovation
Ausland performed a renovation to the council chambers within Medford City Hall. Work included complete re-orientation and modernization of the facility including new IT infrastructure, audio/visual infrastructure, structural modifications, ADA accessibility, seating, casework, and finishes.
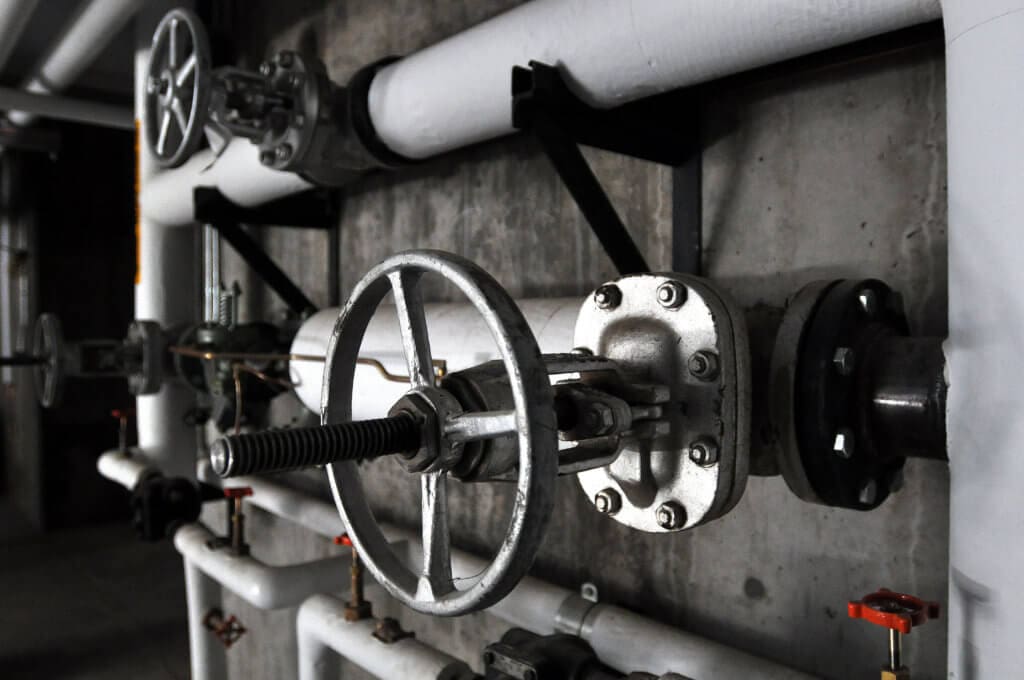
Veterans Administration Clinic and Domiciliary BLDG 217 & 218
These projects included the replacement of two patient buildings totaling 31,398 square feet in the heart of the VA’s active SORCC medical campus in White City, Oregon. The projects were inherently complex, due to the medical activities surrounding construction, and included an occupied campus, logistical concerns, limited access, and modification of an underground network of… Read More






